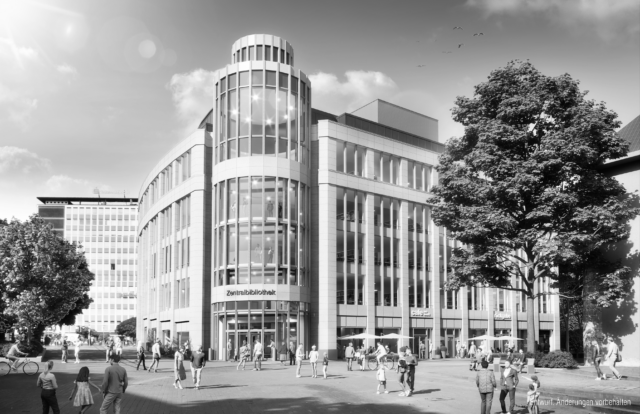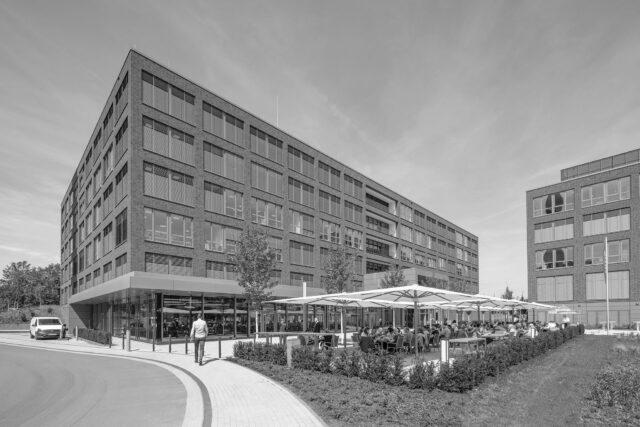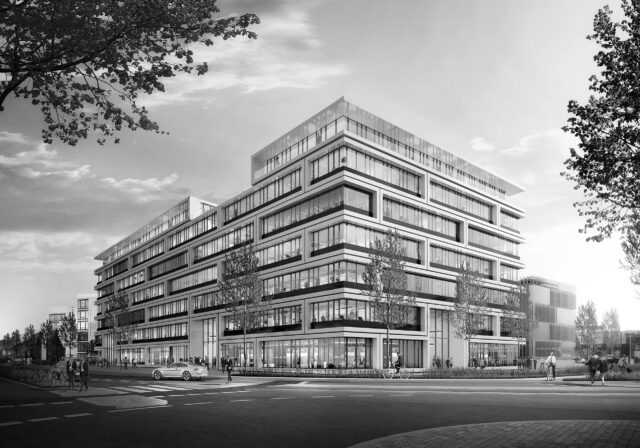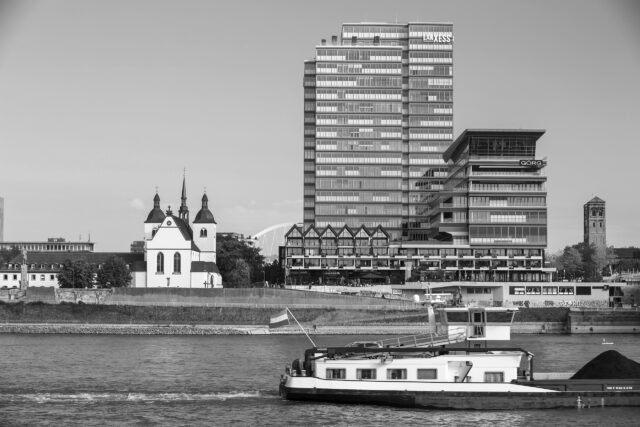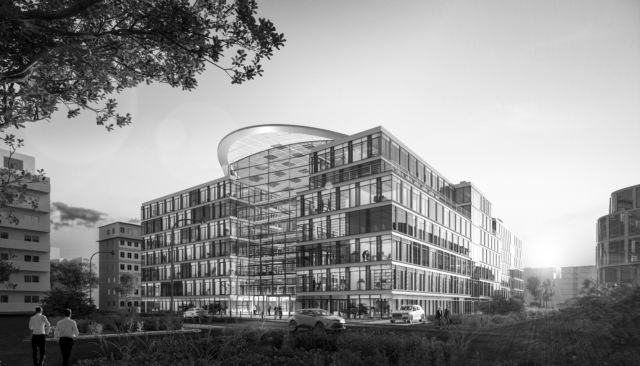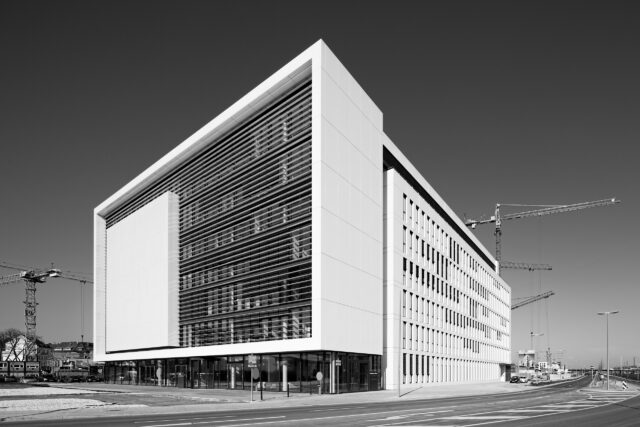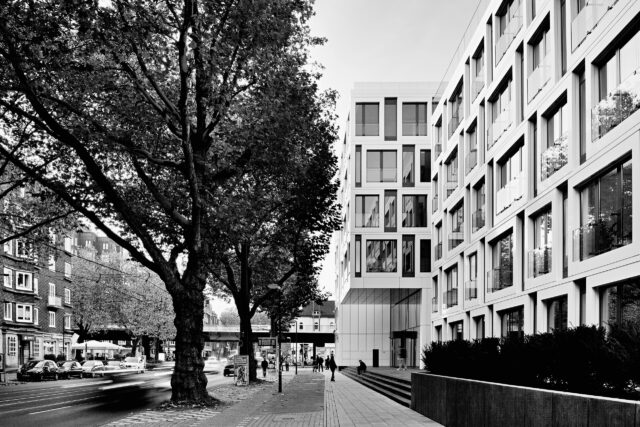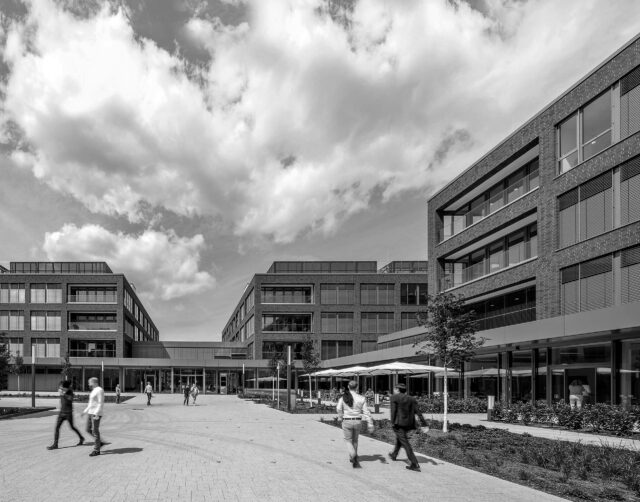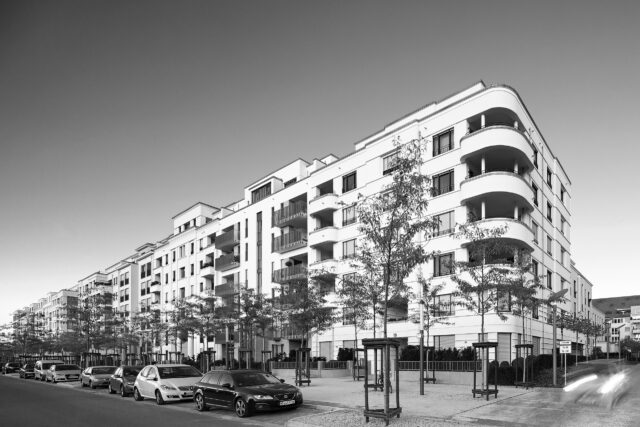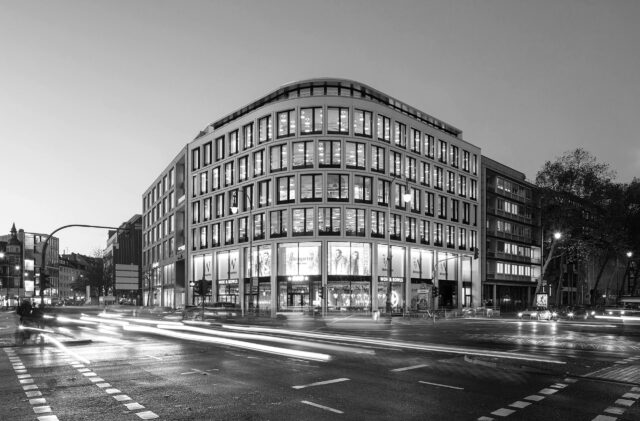
Haus Friesenplatz
Cologne
The new house “Friesenplatz” in the heart of Cologne shows how the upgrading of an entire quarter can be achieved by the targeting the potentials.
By redesigning the inner courtyards, exclusive apartments have been created in the middle of the city. The complexity of the project is reflected in the utilization of the building, which is designed as an office, commercial and residential building with its own underground car park. Different design features such as varied facades clad in natural stone and fiber cement give the three individual houses a high degree of individuality while optimally adapting to the cityscape.
Keyfacts
| Property | 5.200 sqm |
| GFA (above ground) | 16.000 sqm |
| Parking spaces | 92 basement, 13 external |
| Start of construction | October 2016 |
| Completion | February 2019 (1st construction phase) April 2021 (2nd construction phase) |
| Architects | caspar.schmitzmorkramer GmbH |
| Tenant | Multitenant |
